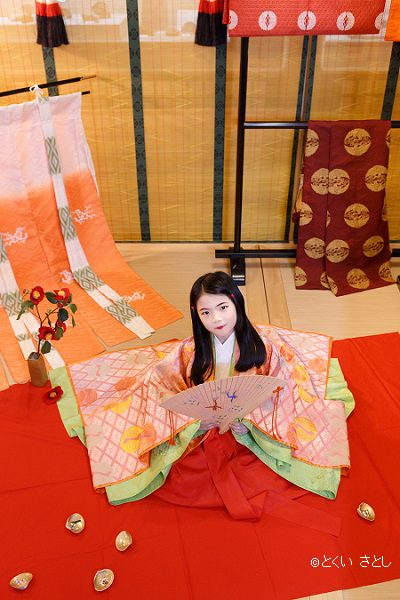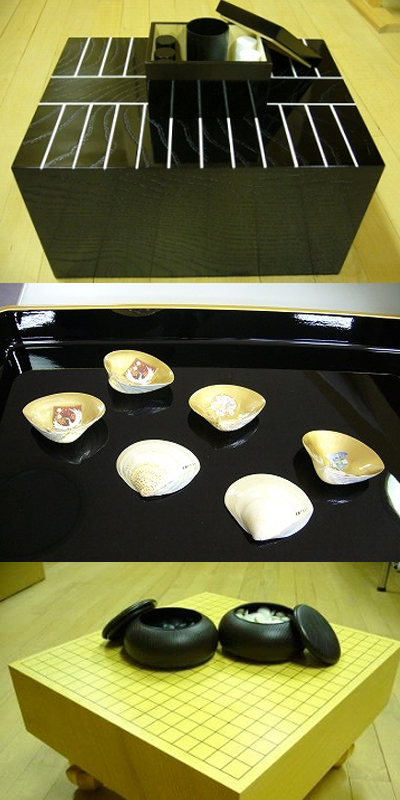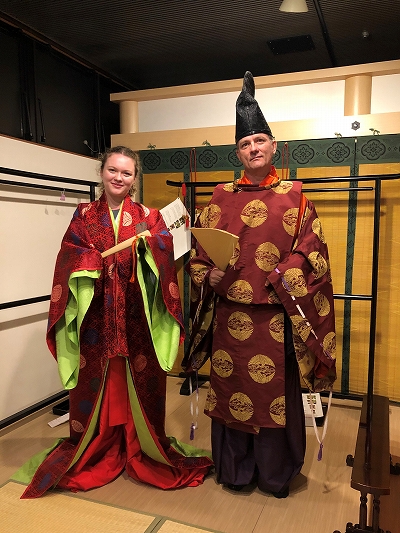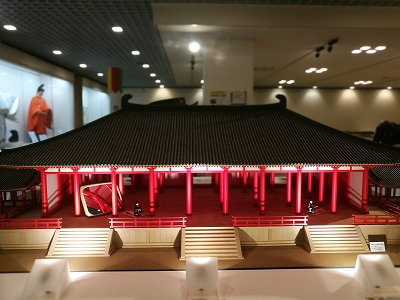The main exhibits
Model of a Reconstruction of the Heian Capital
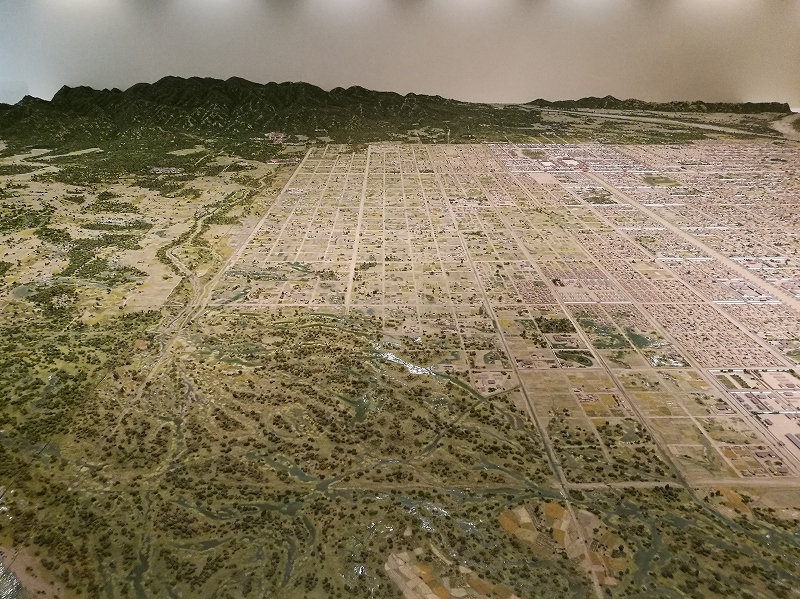
When Kyoto was founded in 794, it was known as Heiankyō, “Peace Capital.” The plans for Heiankyō’s construction covered an area of 4.5 kilometers from east to west and 5.2 kilometers from north to south.
This model of the city was made on a scale of one to 1,000, the complete structure measuring 11 meters in width and 10 meters in length.
When viewing the model, visitors should keep in mind that it presents four hundred years of the city’s history as a single reconstruction. The Imperial palace, known as the Daidairi, and the nearby offices of court (kanga) are reproduced as they appeared in the ninth century, or the early Heian period, while the city center is shown as it was in the tenth and eleventh centuries, or mid Heian period. The section east of the Kamo River around Shirakawa and Rokuhara replicate the cityscape of the twelfth century, or late Heian period.
In addition, the model is season specific, showing the ancient capital at the beginning of the summer.
In the south west corner of Heiankyō (bottom left of the model), are areas of marshes and water flow that were uninhabitable. It is easy to see the area was not developed. With time, the landscape of the capital shifted east: the “right” Ukyō lost residents while the “left” Sakyō expanded and developed.
Four main streets surrounded the Daidairi, the heart of the capital. The Ichijō-ōji was located to its north, Nijō-ōji to its south, while east and west of the Daidairi ran two Omiya-ōji streets. The Daidairi stretched 1.2 kilometers in width and 1.4 kilometers in length. Major buildings such as the Emperor’s residence, facilities used for ritual ceremonies and banquets, such as the Chōdō-in and the Buraku-in, and other government facilities formed a huge urban civic center.
Ceramic Plate Replica of the Uesugi-bon Rakuchu Rakugaizu
Scenes in and Around the Capital
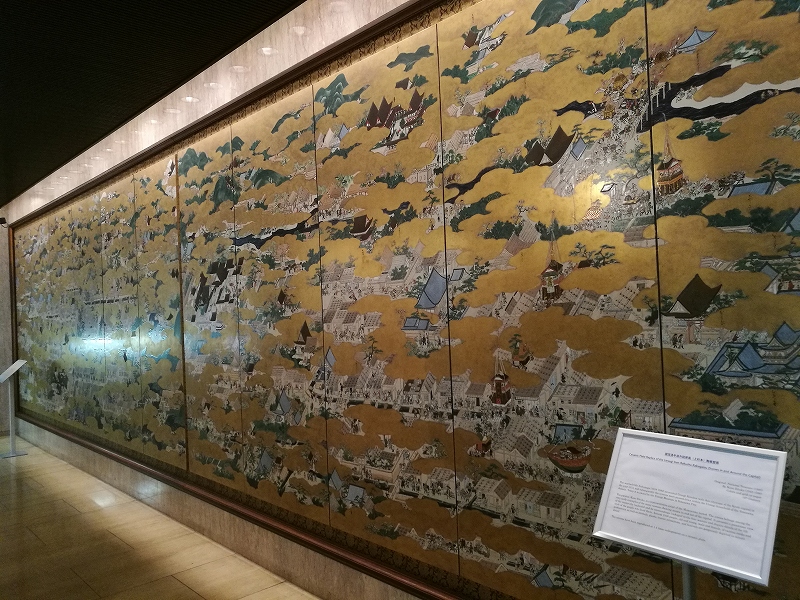
Original: National Treasure(1995)
By Kano Eitoku (1543-1590)
Colors and gold on paper
16thCentury.
The warlord Oda Nobunaga (1534-1582) presented Uesugi Kenshin with this cityscape of the Kyoto capital in the year 1574, and subsequently the screens were passed down within the Uesugi household of the Yonezawa domain. Today it is owned by the Uesugi Museum in Yonezawa City.
The painter, Kano Eitoku, is a representative artist of the Momoyama period. The screen belongs among the very early examples of the many screens showing scenes in and out of the capital. It presents a panorama view of the center city (rakuchū) and its surroundings (rakugai) in the four seasons and depicts details of the life style of the people who lived there. Around 2500 people, old and young, male and female, of various ranks and professions, as well as animals, plants, tourist attractions, and festivals are gorgeously depicted in minute detail.
The screens have been reproduced at 1.4 times enlargement on a ceramic plate.
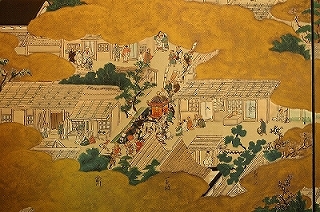 "Goryo-e"
"Goryo-e"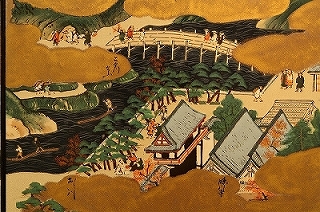 Togetsu-kyo Bridge
Togetsu-kyo Bridge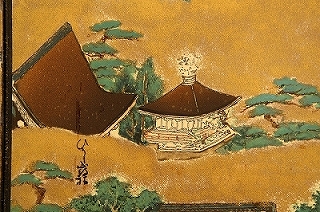 Ginkaku-ji Temple
Ginkaku-ji Temple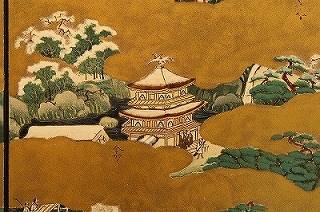 Kinkaku-ji Temple
Kinkaku-ji Temple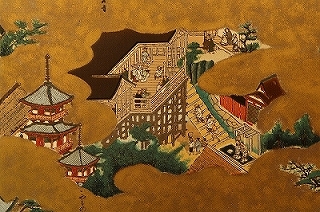 Kiyomizu-dera Temple
Kiyomizu-dera Temple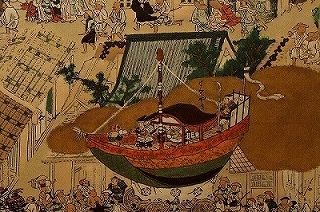 "Fune boko"
"Fune boko"Model of a Reconstruction of the “Buraku-den” Banquet Hall
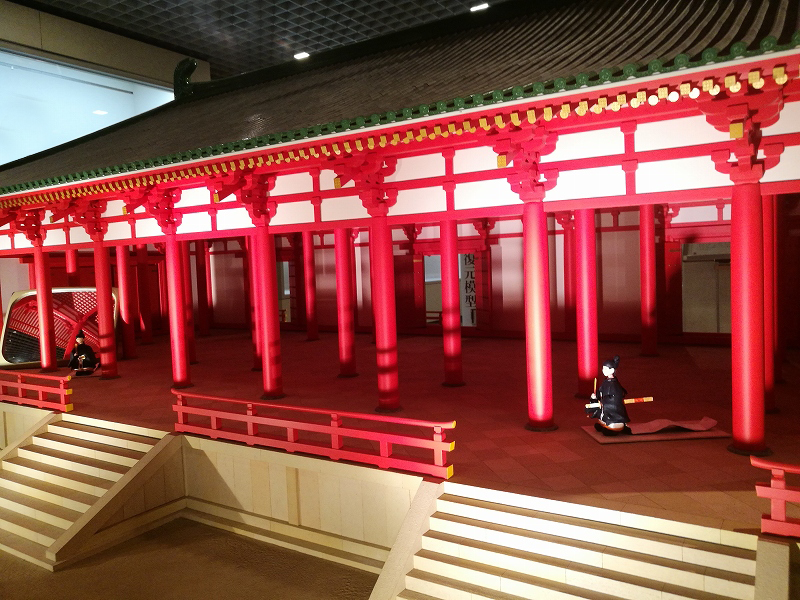
The model was made on a scale of one to twenty. The size of the model is 3.4 meters wide and 1.8 meters long.
The Buraku-den, the central structure inside the Buraku-in compound, was a facility built to hold state-run festivities. Based on excavations of the site, it was ascertained that the building measured 46 meters from east to west and 23 meters from north to south. They also found the location of the steps and detailed indications of the post foundations. Excavated artifacts include roof tiles and ornamental metal fittings.
The Buraku-den was a large-scale Tang-style building. Green ornamental tiles called shibi were placed at both ends of the ridgepole topping the roof. In construction, it resembled the Imperial Audience Hall, Daigoku-den, that stood inside the neighboring Chōdō-in Imperial compound. Scholars believe that both the Buraku-den and the Daigoku-den probably was constructed in two layers.
On the north-west side of the Buraku-den, there was a brewing facility called “Miki-no-tsukasa.” Today the Kyoto Asny is located on the former brewery site.
Among the items excavated from the site of the Buraku-den 674 were designated as Important National Cultural Properties in 2005.
Model of a Reconstruction of the Roof Top Ornamental Tile Ends (Shibi) for the Buraku-den
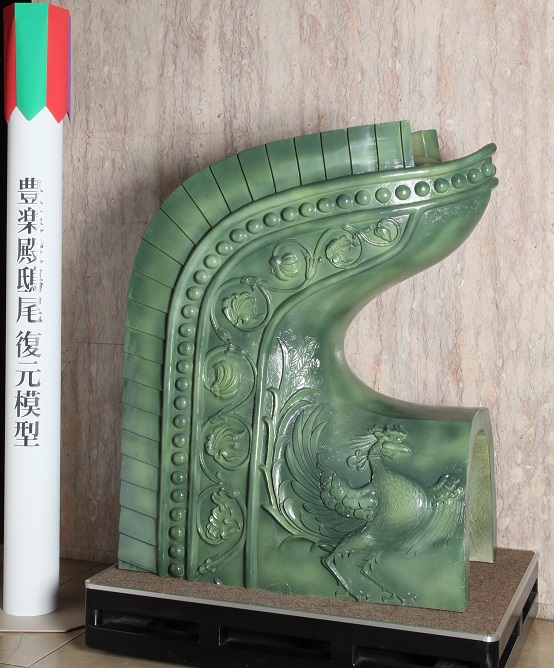
Reproduced to actual size, these 1.5-meter-high shibi would have been placed at either end of the ridgepole running along the top of the roof of the Buraku-den.
Although the Buraku-den shibi are considered to be middle-sized, their gigantic form glazed in green is quite overwhelming. Shibi were roof ornaments that came to Japan along with Buddhism. Tile clay is the standard material, though some are made of stone.
The model of the shibi seen here was made of tile clay fired in a kiln at a temperature of 800 degrees Celsius. The model was built in 1994 for the 1200th anniversary of the founding of Heiankyō.
For this exhibition, with the cooperation of experts at the Kyoto City Archaeological Research Institute, we were able to research the actual color of the green-glazed tile. Then, in order to adjust the color of the model to be closer to the original, we had it coated under the supervision of the maker.
It is an incredibly difficult process to fire a clay tile of such size and thickness. Based on the experience and knowledge of the craftsmen, the heat in the kiln was raised slowly so the moisture in the clay could evaporate, and once it was fired, the kiln was also allowed to cool slowly; the whole process took about four days. The actual form of the phoenix wings sculpted on the surface of the shibi was not clear, despite various theories. After documentary research, it was decided to make one wing folded.
The shibi was made and fired with Mr. Masahisa Asada at Asada Kawara Factory.
Mr. Michio Ueno at the Ueno Painting supported us in a process of coloring.
Remains of the Heiankyū Imperial Brewery’s warehouse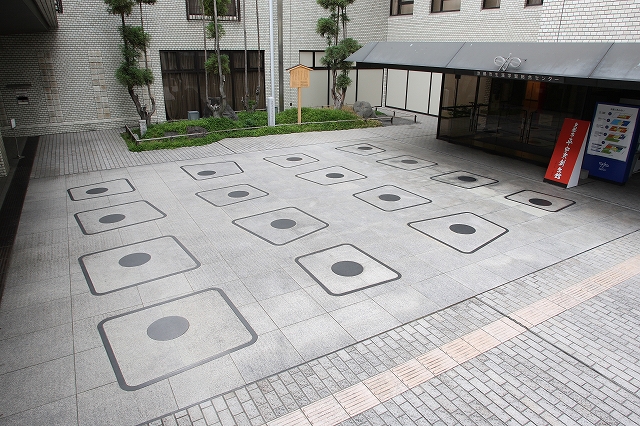
This imperial brewery was known as “Miki-no-Tsukasa.” The facility was designed to produce Japanese sake (酒) and vinegar for consumption in the Imperial Court.
This area was the place where the ancient Heiankyū was located. The Imperial palace, or Dairi, the government office known as Chōdō-in, and other important facilities were within the area.
The location, where currently buildings of Kyoto Asny and Central Kyoto City Library are located, was exact the place of the Imperial brewery. Sake, vinegar and other products were used for dines, ceremonies and other purposes in the Heiankyū.
In 1978, an excavation work was carried out before constructing Kyoto Asny. Excavation Workers found that a ditch running east and west and the remains of the warehouse, the ditch showing that the area was at the south end of the imperial brewery.
The Excavation Workers also found the remains of the raised-floor warehouse which was used to store ingredients of sake.
The building was 6 meters in wide, from east to west, and 7.2 meters in length from south to north. Each pillars of the building was 40 centimeters in diameter.
It was the first discovery of the remains of the warehouse in the Heiankyū. Since we recognized the discovery was quite precious, we had decided to preserve the whole part of the remains as they were in the underground. But, visitors can understand where the warehouse was. The tiled floor shows where the pillars were used to be.
At the excavation, many earthenware and roof tiles in Heian Period were found.
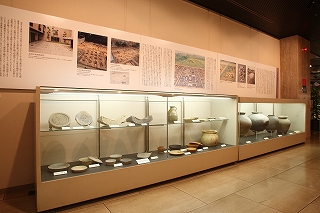
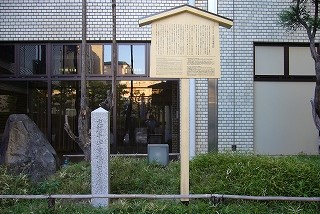
A Pair of Six-Panel Folding Screens Depicting the Battle of the Carriages in the “Aoi” chapter of The Tale of Genji.
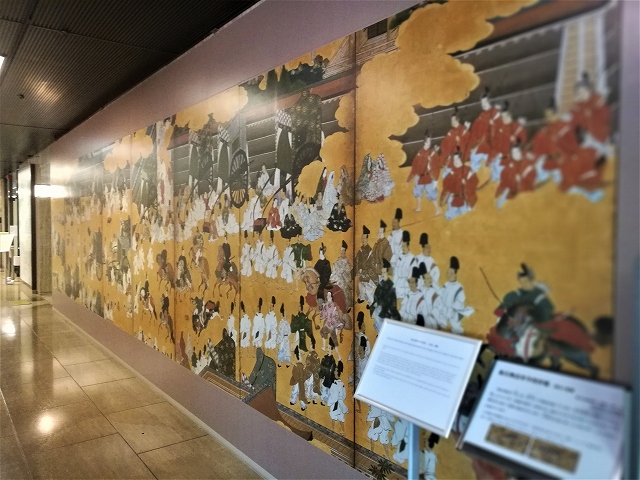
Replica of an Edo period (17thc.) original in Kyoto City Library of Historical Documents. Colors on gold-ground paper.
The screen depicts “the battle of the carriages” scene from the ninth chapter of The Tale of Genji. Many people are gathered along Ichijō-dōri to view the the Kamo Vestal Virgin (Saiin) procession on its way to the ablution ceremony at the Kamo River. Prince Genji’s wife Aoinoue is in the crowd, as is his former love, Lady Rokujō Miyasudokoro. Their two carriages jostle and fight to gain a good viewing spot. In the procession, the Shining Prince Genji riding on his horse draws the attention of all the people.
The reproduction, made with the cooperation of NEWLY, Ltd, is a high definition digital scan with important sections enlarged.
The original work measures 3.604 meters wide and 1.574 meters high (right screen) and 3.607 meters wide and 1.571 meters high (left screen).
Model of a Reconstruction of “Hosshō-ji Temple”
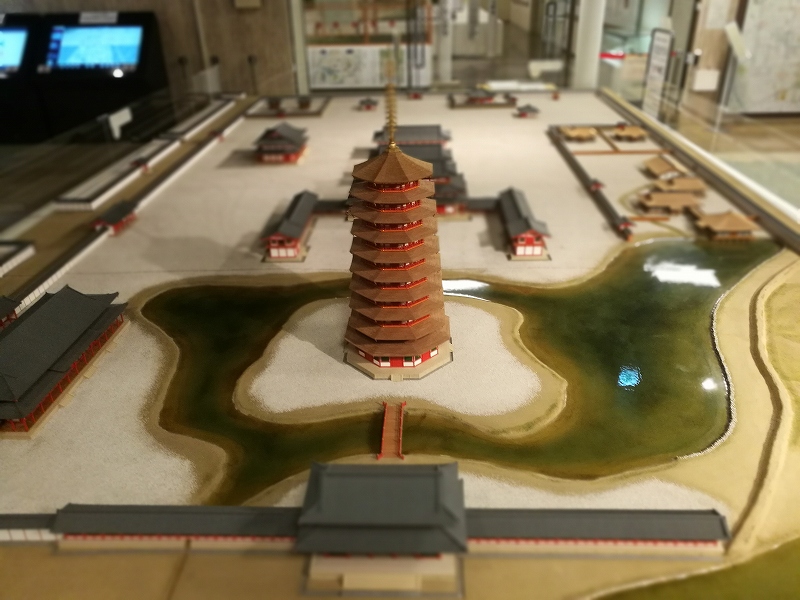
The model was made on a scale of one to a hundred and measures 3.3 meters wide and 5.6 meters long.
Hosshō-ji was one of six temples known as the Rokushō-ji. Emperor Shirakawa and later emperors had constructed in the area of Shirakawa in the late Heian Period, the other temples being Sonshō-ji, Saishō-ji, Enshō-ji, Jōsyō-ji and another Enshō-ji. Hosshō-ji, built by Emperor Shirakawa in the year 1077, stood at the head of those six temples. The Shirakawa area, where it was situated, was accessed from the city center by going along Nijō-Ōji to the east, crossing the Kamo river, and proceeding further the east.
Hosshō-ji is famous for its octagonal nine-story pagoda, which stood in front of the Main Hall, though no trace of it remains today. On the other hand, the foundation stones of the Main Hall do still exist as a stone wall forming a raised platform. The location of the worship hall, however, and of other buildings in the compound, as well as its overall size are unknown.
Model of a Reconstruction of the “Toba Rikyū” (Toba Detached Palace)
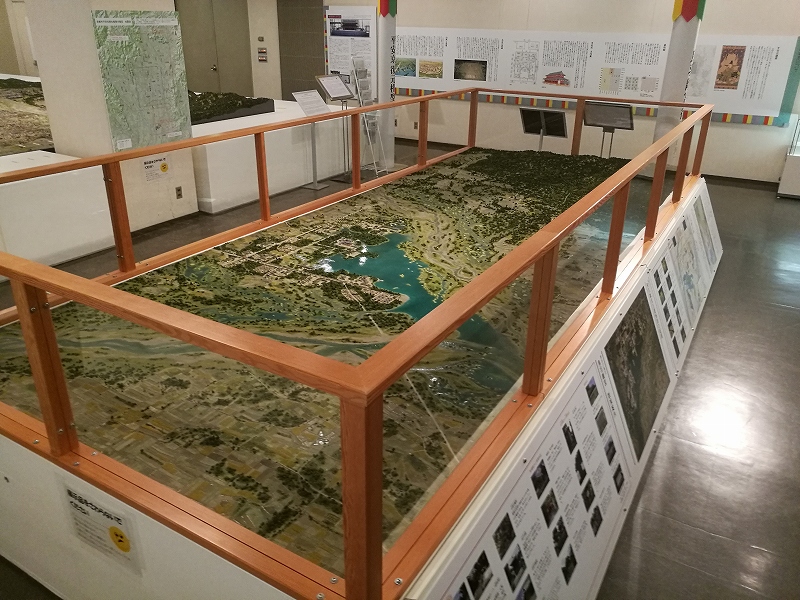
The model was made on a scale of one to 1,000. The size of the model is five meters wide and two meters long.
Towards the end of Heian Period, Emperor Shirakawa (1053-1129) abdicated in favor of Emperor Horikawa (1086-1107) and started to rule as a cloistered emperor (insei). The de facto headquarters of the cloister government was the Toba Detached Palace, which was dubbed “Toba-dono.”
The palace was located south of the capital where the central Suzaku-ōji extended past the Rajōmon Gate and met the Kamo River. This road extension was known as the Toba-tsukuri-michi (“Constructed road to Toba”).
The compound was so large-scale that people likened it to being a relocated capital. East of the Toba-tsukuri-michi lay the Kitadono, Minamidono, Higashidono and Tanakadono complexes. West of the road stood the mansions of the upper aristocrats. These remained prosperous from the time of the Retired Emperor Shirakawa through that of Retired Emperor Toba (1103-1156). Reportedly the construction and reparation of the facilities continued until the Muromachi Period (1333-1573).
Today all that is left are the Anrakuju-in, the graves of Emperor Shirakawa, Emperor Toba, and Emperor Konoe (1139-1155), as well as the Kitamuki fudō-in, Baba-dono, Jōnan-ji (also known as Jōnan-gū), and Akinoyama in the Minamidono complex
Experience corner
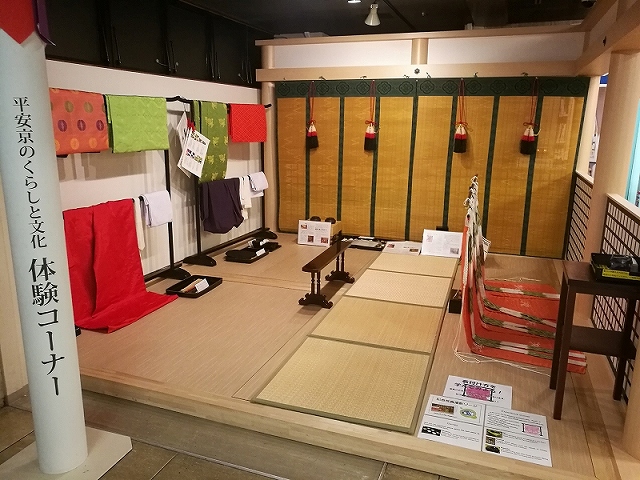
At this corner, you can experience wearing the uchiki (female)or kariginu(male) kimono, which was the daily dress of aristocrats in the Heian period. Also,here you can experience playing games that were played by aristocrats in the Heian period.
Click Here For More Info
